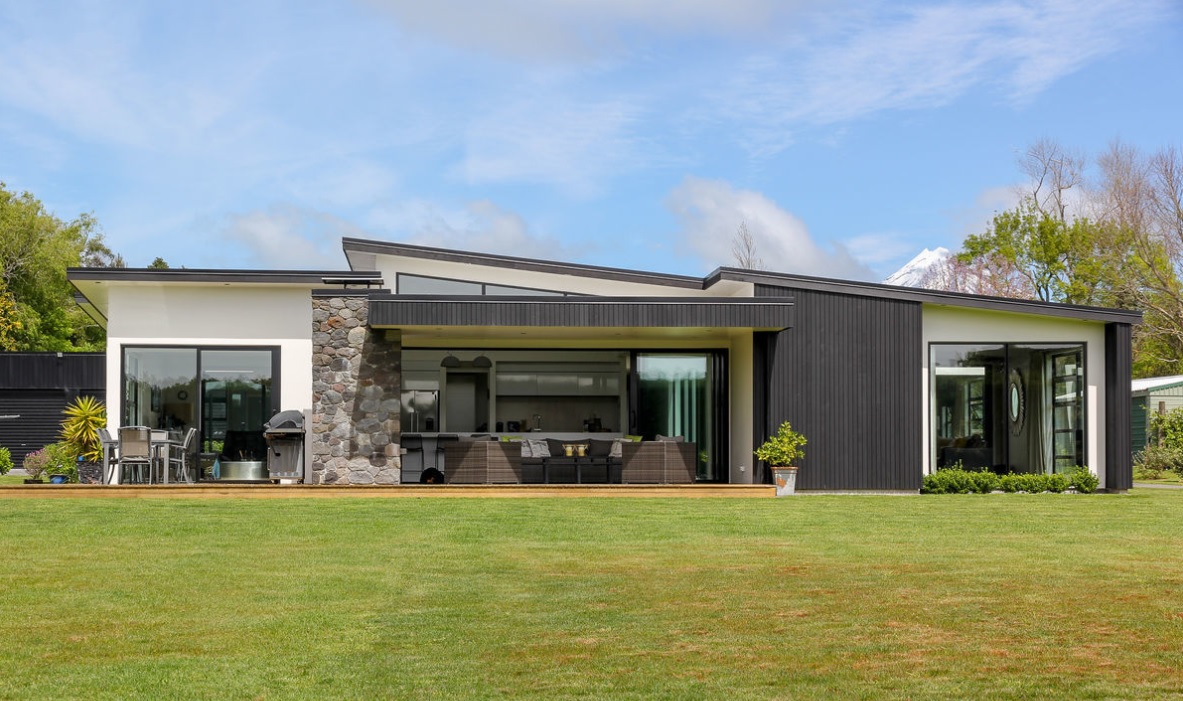The first step in the design process is for us to meet and discuss your brief. At this meeting we'll discuss what's important to you and your family, the design inspiration you may have already identified, site parameters and budget.
Scheme designs are drawn that reflect these wants and needs and this is where you start to see your dream taking shape for the first time. We present these drawings to you along with 3D visuals so you can see the overall look of your home, the relationships of spaces and proposed materials used.
Developed Design
Once you've had some time to think over your scheme design we make changes as required and develop any secondary elements of the design. This is also the stage that we would apply for resource consents on your behalf for you if they are required for your project.
Working Drawings
Once all designs have been signed off we can progress to working drawings. These are the drawings that your builder will require to be able to quote on the build, and is also the documentation for the council to use for the building consent. Working drawings are also known as construction drawings. Some builds will require engineers input at this stage which we co-ordinate for you.
Many things can impact the cost of these stages. The items of most impact are often the complexity of build and quality. Another cost driver can be how often you'd like us to be onsite during the build. Everybody is different - some prefer complete handover to their builder and others prefer us to be involved right through to final fitout.
Prior to commencing your design, we will provide a quotation and ask you to sign an agreement. It will be a fixed fee, but as a general rule of thumb, if you allow 7% of your build cost for design and drawings, that is a good indication of how much you will need to allow.











